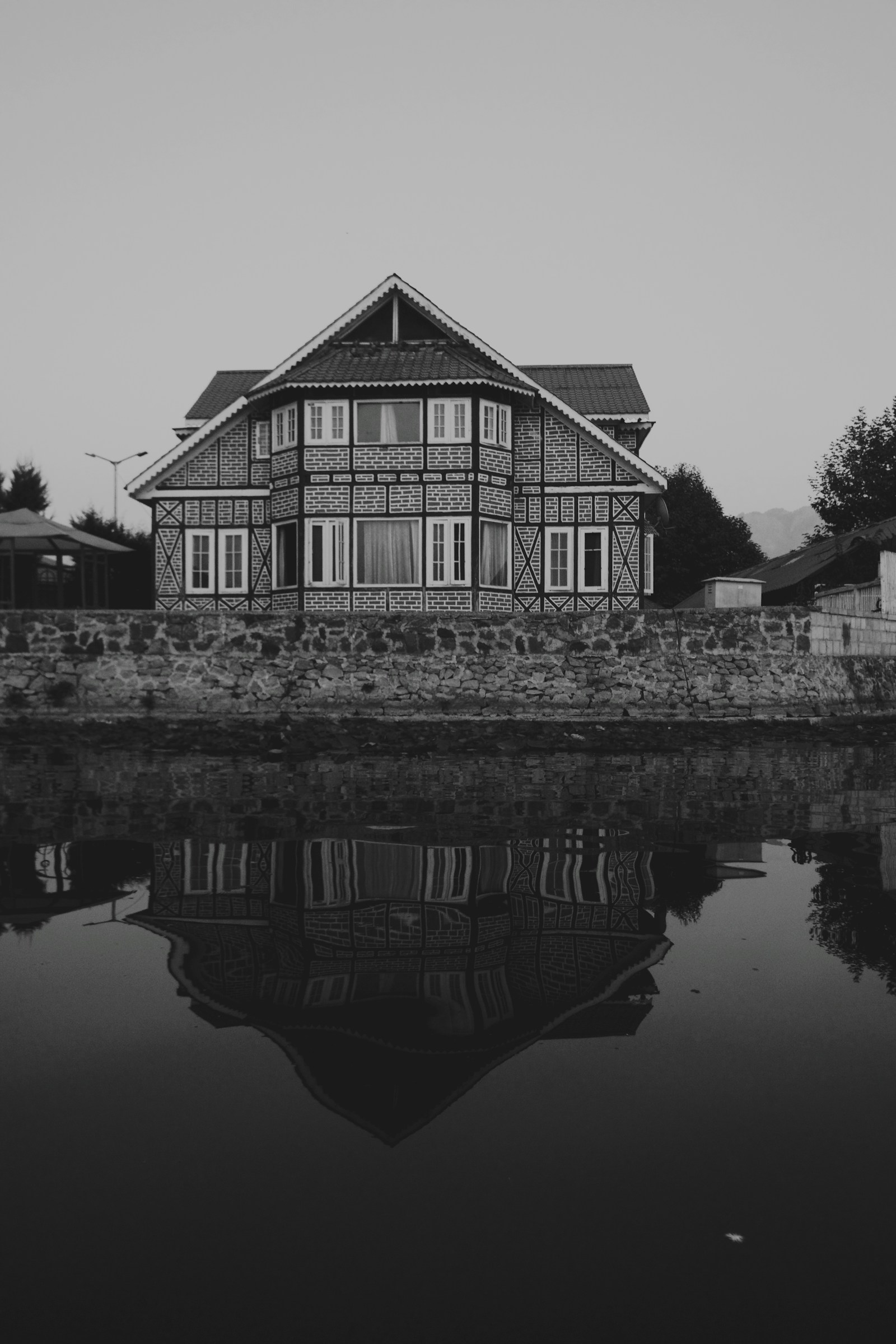This neighborhood is popular for its location and price point. Consisting of mostly single-family homes, some including higher density zoning to include legal suites, this location offers a good intro into the housing market, as well as the option to have the extra income from the suite as well as with mortgage helper options for the neighborhood. As with most Canmore locations, great access to nature and trails, with close proximity to popular day hikes and rock climbing spots.
This neighborhood’s close location to Elk Run Park, local daycare and playgrounds, schools, and other amenities will always make Riverstone a popular choice for families in Canmore.
